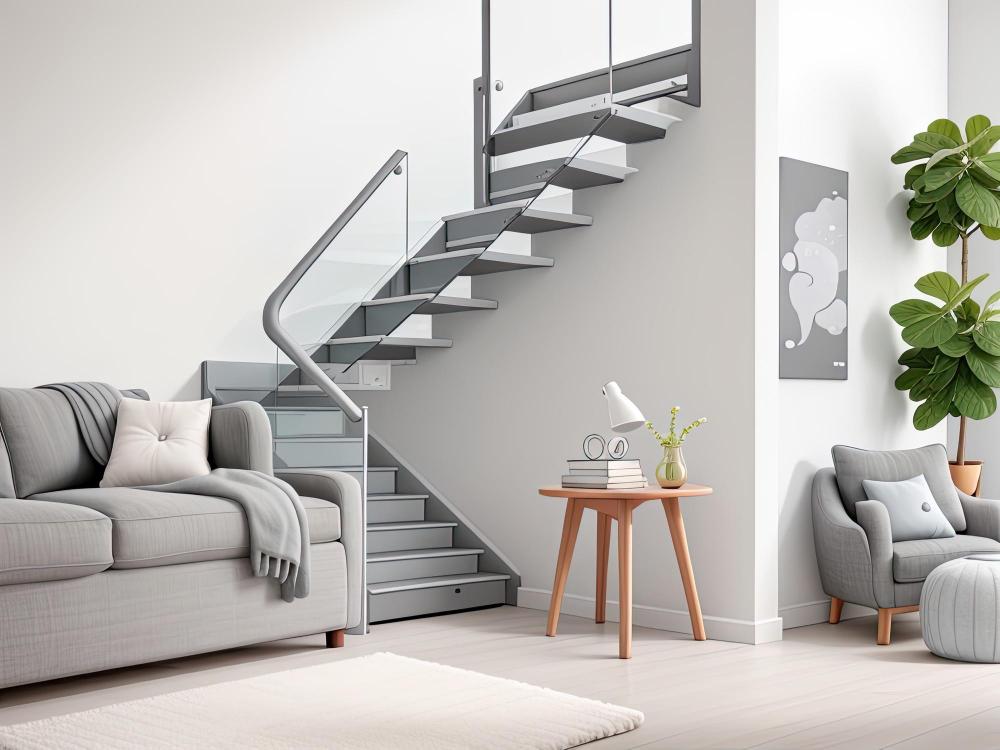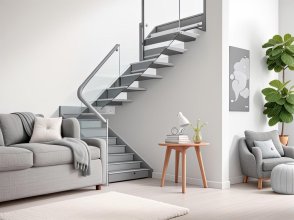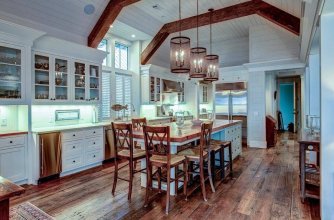
Stairs are a fundamental element of home design, serving functional and aesthetic purposes. In home remodeling construction projects, choosing the right type of stairs can affect your overall look and feel of a space. At Construction Xperts, we can help you understand vital aspects of traditional straight stairs and intricate spiral designs to help you make an informed decision. Our home remodeling contractors work with you to ensure ideal stairs for your home design. Let’s explore the various stairs commonly used in remodeling projects.
The most common staircase for home remodeling projects is arguably straight stairs. As the name suggests, these stairs run straight from one floor to another without turns or landings. Straight stairs are the best option if you want something practical, space-efficient, and easy to construct. Professional contractors often recommend straight stairs for interior and exterior applications, and they can be used in various materials, including wood, metal, or concrete, during construction.
Your home remodeling company can install winder stairs as a space-saving alternative to straight stairs. Winders are ideal for limited space or irregular floor layouts. Instead of a straight run, these stairs feature angled steps that change direction as you ascend. This feature allows winders to fit into tight corners or irregularly shaped spaces. While winder stairs can be visually appealing and efficient in terms of space, hiring certified home remodeling contractors is advisable to ensure safety and code compliance.
These unique stairs, also called quarter-turn stairs, comprise two straight staircases connected by a landing that changes the direction of travel by 90 degrees. Home remodeling contractors recommend this type of stairs when you need to change the direction of the staircase without taking up too much space. L-shaped stairs offer flexibility in terms of layout and are customizable to fit your architectural style and space.
For homeowners looking to style their indoor or outdoor spaces, spiral stairs are a suitable space-saving option. When installed by a reputable home remodeling company, these stairs add elegance and sophistication to your home. The main feature of spiral stairs is a central column, which the steps spiral upward, making them compact and ideal for narrow spaces. However, they are not suitable for everyone because of their limited tread width and steeper incline, which can make navigation a safety hazard for some.
U-shaped stairs feature two parallel flights of stairs with a landing in between that reverses the direction of travel by 180 degrees. Home remodeling contractors prefer U-shaped stairs for larger homes or commercial spaces where a single staircase would need to be more practical. If you want a grand and imposing entrance, we can ensure a seamless flow between floors that exudes excellence. We leverage extensive knowledge and innovative equipment to customize U-shaped stairs with various railing options and materials, bringing your design to life.
Choosing stairs in home remodeling depends on space, design preferences, and budget. Whether you opt for the simplicity of straight stairs or the elegance of spiral stairs, Construction Xperts can select the perfect staircase to enhance your home’s functionality and beauty. Contact our home remodeling company today and schedule a consultation with our experts to access exceptional services.
.jpg)
Prefabricated vs. Custom Countertops Remodeling a kitchen is exciting but it comes with a barrage of questions. For instance, what will the countertops be made…
Read More+

Different Types of Stairs in Home Remodeling Construction Stairs are…
Read More+
6 Tips for a Successful Home Remodeling Project A home…
Read More+
Design-build Firm vs. Architect/Designer: Who Should I Hire? One of…
Read More+
Hidden Costs of Kitchen Remodeling A kitchen remodeling project can…
Read More+