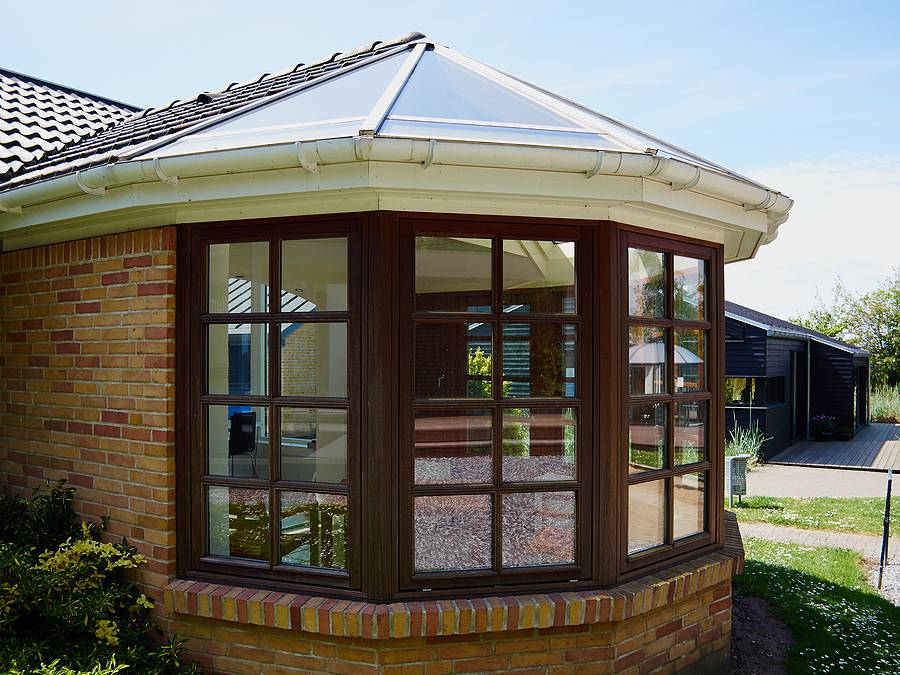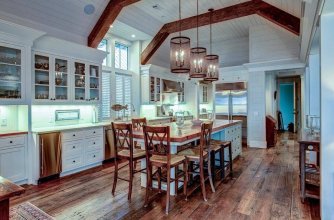
So, you’ve decided that your home is ready to level up and grow. The question becomes: do you build up with extra floors, or do you build out and spread the building? This is a personal question, and the answer depends on your preferences and circumstance. You can consult with home remodeling contractors for their input, but the ultimate choice is yours.
Still, we’d like to share some basic insight into the decision between building up vs building out. Call Construction Xperts if you want to hire a reputable home remodeling company for your room additions. Our knowledgeable staff are happy to address any questions or concerns you may have.
Building up, or adding rooms on upper floors, increases the home’s square footage without swallowing land. This is an ideal choice for properties with limited yardage or unusually-shaped lots. In addition to maximizing real estate, the advantages of building up include better views, more privacy, and reinforced structural integrity.
By building up instead of building out, you preserve yard space for other things like landscaping, gardening, or recreation. If building codes allow, boosting your number of floors can give you better views of the surrounding area, such as scenic landscapes and city skylines.
Building up generally involves local rules and regulations, meaning you may need permits, licenses, and authorization. This is for everyone’s well-being though. Compliant and structurally-sound room additions ensure long-term stability and safety!
Those are some of the benefits, but what about the drawbacks of building up? For one, it’s generally more expensive. Structural modifications like reinforcing walls and strengthening the foundation involves a lot of labor and resources. Secondly, it can be disruptive. You don’t want to be under a worksite, and you may have to give up some living space while the project is underway.
A self-descriptive name isn’t the only thing these options have in common. Building out, like building up, will involve local building codes, permits, and even homeowner association rules. Further, you may need electrical and plumbing work done. The similarities pretty much end there.
Building out will cost you in terms of real estate; it will take up your outdoor space, but building out is generally more cost-effective! This is because building out does not require as much structural reinforcement or foundation work. These factors make building out the preferred option for large properties.
Construction work for building out is also less disruptive. You can go on with your work in the adjacent rooms without equipment running over your head. Horizontal room additions are also more accessible and generally easier to integrate ramps and wider doorways.
These are just some of the considerations when planning your room addition. If you still have questions or concerns, we recommend you reach out to an architect or design team. Construction Xperts puts years of experience into its work, and our knowledgeable staff are happy to arrange a consultation. Let’s see how we can help!
.jpg)
Prefabricated vs. Custom Countertops Remodeling a kitchen is exciting but it comes with a barrage of questions. For instance, what will the countertops be made…
Read More+

Different Types of Stairs in Home Remodeling Construction Stairs are…
Read More+
6 Tips for a Successful Home Remodeling Project A home…
Read More+
Design-build Firm vs. Architect/Designer: Who Should I Hire? One of…
Read More+
Hidden Costs of Kitchen Remodeling A kitchen remodeling project can…
Read More+