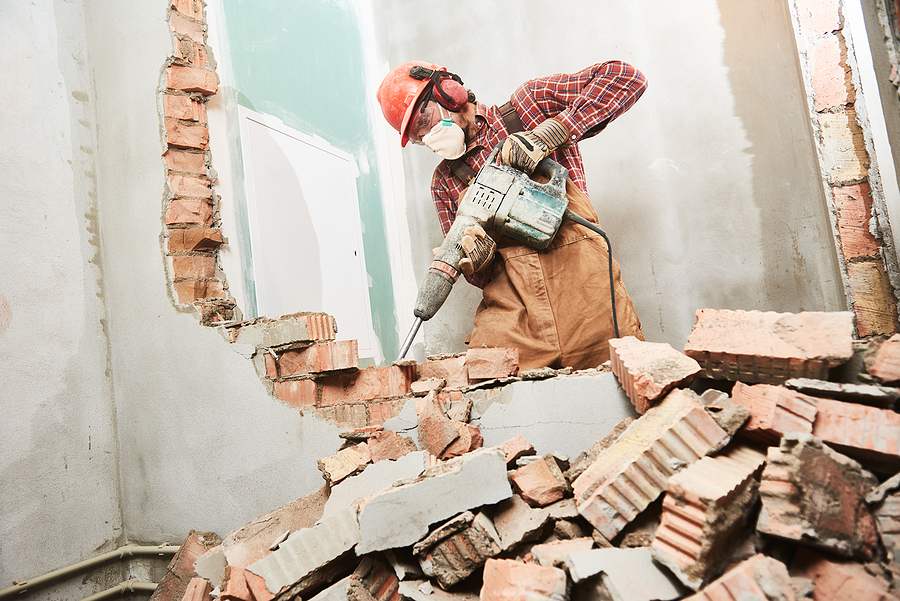
Few home transformations are as captivating as the creation of an open concept living space. The allure of spaciousness, improved functionality, and seamless entertaining areas has led many homeowners to consider removing interior walls. However, before you try opening up sightlines, make sure to distinguish between load-bearing and non-load-bearing walls.
In this brief article brought to you by Construction Xperts, we offer some tips. Remember, when in doubt, always consult with professional home remodeling contractors for the safest and best results. If you are looking for a reputable home remodeling company, then call Construction Xperts to get started with a consultation.
Load-bearing walls are fundamental components of your home's structural integrity. They carry the weight of the upper floors and roof, distributing it down to the foundation. Removing or altering load-bearing walls without proper support can lead to severe structural damage!
So, how do you know whether a wall is loadbearing or not? Start by examining the original blueprints or building plans for your home. These documents often contain information about load-bearing walls.
Load-bearing walls typically run perpendicular to floor joists and are located centrally in the house to evenly distribute the weight. Load-bearing walls tend to be thicker than non-load-bearing walls, as they must support more weight. You can measure the thickness to discern any differences.
If you are unsure about the blueprints or need clarification, consider hiring a structural engineer or architect. They possess the expertise to identify load-bearing walls accurately.
Once you've determined which walls are loadbearing and which are not, you can proceed with wall removal. However, it’s important to note that even non-loadbearing walls require careful handling to avoid unnecessary damage.
For load-bearing walls, consult a structural engineer or contractor to devise a temporary support system, such as beams and posts, to carry the load during removal. Wear appropriate safety gear, including goggles, gloves, and dust masks, to shield yourself from debris and potential hazards.
Before you begin, shut off electricity, gas, and water lines that run through or near the wall. Inspect the wall for hidden electrical or plumbing lines. If you encounter any, consult professionals for safe relocation or disconnection.
Use the right tools for the job, such as sledgehammers, reciprocating saws, and pry bars. Exercise caution to avoid damaging nearby structures. Use controlled force when swinging the sledgehammer. Aiming for the center of the wall studs is generally a good practice. This helps break down the wall systematically without causing excessive damage to surrounding areas.
Dispose of debris responsibly, and consider renting a dumpster if necessary. After wall removal, patch and finish the remaining surfaces, including ceilings and floors, to create a seamless transition.
Remember that while some wall removal projects can be DIY-friendly, others, especially those involving load-bearing walls or complex structural changes, should always be overseen by professionals. When in doubt, consult with experienced contractors or structural engineers to ensure the safety and success of your remodeling project. Residents in the area can call Construction Xperts to schedule a consultation today.
.jpg)
Prefabricated vs. Custom Countertops Remodeling a kitchen is exciting but it comes with a barrage of questions. For instance, what will the countertops be made…
Read More+

Different Types of Stairs in Home Remodeling Construction Stairs are…
Read More+
6 Tips for a Successful Home Remodeling Project A home…
Read More+
Design-build Firm vs. Architect/Designer: Who Should I Hire? One of…
Read More+
Hidden Costs of Kitchen Remodeling A kitchen remodeling project can…
Read More+