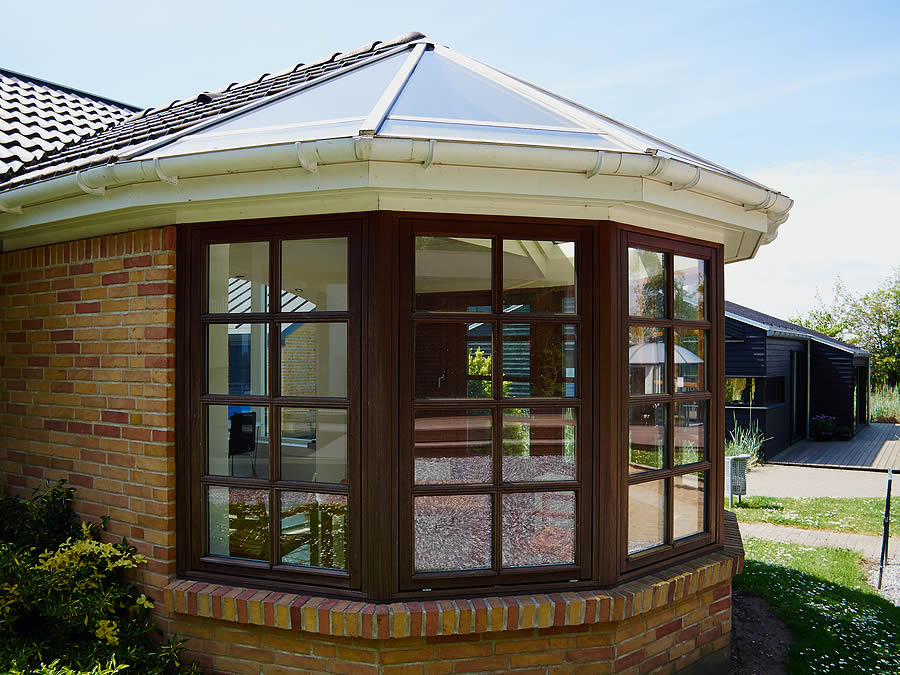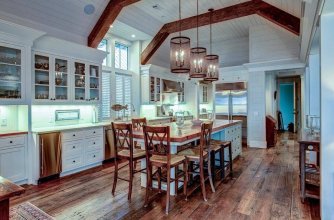
Deciding whether to add rooms by building up, building down, or building out can be a difficult decision. Each option has its own advantages and disadvantages, and the decision ultimately depends on several factors, such as the size of the lot, the zoning regulations in the area, and the homeowner's budget and preferences. This is why we cannot give you a clearcut answer, but we can provide some advantages and disadvantages of each option. If you would like to consult with a home remodeling company about room additions, then feel free to call Construction Xperts, a leader in the industry.
Building an extra floor is often the most popular option for homeowners who want to increase their living space without taking up more yard space. This option is particularly attractive for homes that already have a strong foundation and structure that can support the additional weight of a new floor.
Building down is another option for homeowners who want to add rooms to their home. This option involves digging out a basement or lower level beneath the existing home. Existing basements are often underutilized spaces that can be transformed into additional bedrooms, entertainment rooms, or home offices.
Building out involves adding an extension to the existing home, either by extending the existing structure or adding a new structure to the property. You can add a new room, a sunroom, or a garage by extending the home's footprint.
The decision to add rooms by building an extra floor, building down, or building out depends on several factors, including budget, zoning regulations, and personal preferences. Homeowners should carefully consider each choice and consult with professionals, such as Construction Xperts to help you weigh your options and make an informed decision. Our home remodeling contractors have experience with all three options and are happy to share their thoughts.
.jpg)
Prefabricated vs. Custom Countertops Remodeling a kitchen is exciting but it comes with a barrage of questions. For instance, what will the countertops be made…
Read More+

Different Types of Stairs in Home Remodeling Construction Stairs are…
Read More+
6 Tips for a Successful Home Remodeling Project A home…
Read More+
Design-build Firm vs. Architect/Designer: Who Should I Hire? One of…
Read More+
Hidden Costs of Kitchen Remodeling A kitchen remodeling project can…
Read More+